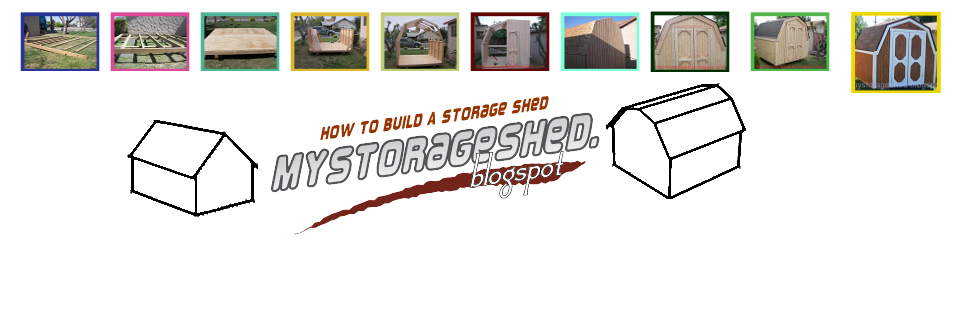For building a storage unit regardless of the design you
will need blueprints to follow. Why do you need plans for such a basic
structure? For one thing building material is expensive and you do not want to
keep going back to the lumber yard for material.
Having an idea of what you want will make finding or
drawing out your own plans easier. Of course you will need to know what you are
allowed to build before you begin to avoid fines or worse having to take down
the shed when it is completed, so avoid any nightmares and make some calls to
the proper zoning departments.
Know to begin you can start searching online for shed plans;
here are a couple of free shed plans that are pretty good and detailed in my
opinion.
Prepare the Area before Beginning
If you are building the shed floor out of wood then this
is how I would go about preparing the area. Start by cleaning the area that
will usually be about 2 feet larger than the shed size. So let’s say you are
building a 10x10 shed, and then you would prepare a 12x12 area. Get the area
leveled as best as you can and add about 3 inches of gravel to the entire area.
The gravel will make leveling the shed foundation easy and will also keep
moisture away to prevent decay to the floor.
Framing walls is pretty basic carpentry if you have no
idea just search online or my favorite place to go YouTube. You can space the
wall studs 2 feet apart, or you may be required to go 16 inches apart. Again
all these details will be provided in the shed plans you use, if you are using
free plans make sure it is complete with all the details and a material list.
If you want to get an idea of the cost to build the shed a material list, a calculator,
and the price of the material will get this done.
One of the hardest parts when building the shed will becutting the rafters and putting the truss together. If you are using blueprints
it will make this allot easier and you can get an idea of how the shed will
look. If you are not using plans you will want to lay out the lumber on the
floor and moving it to get the pitch you want. The ends of the truss will need
to be the same length of the walls. Once you have one set of truss built you
can use it as a template to build the rest.


